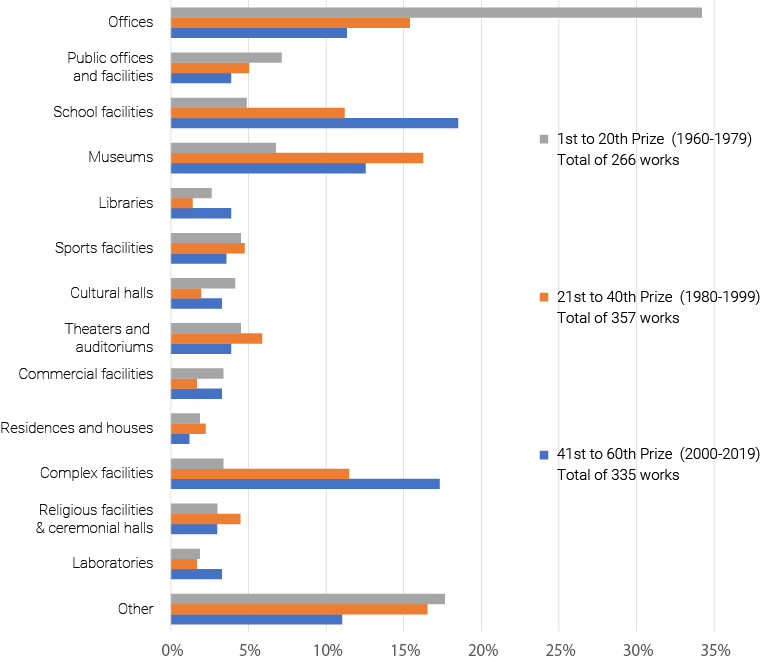- The BCS Prize
- What is the BCS Prize?
What is the BCS Prize?
The “BCS Prize” was founded in 1960 by Toemon Takenaka, the first chairman of the Building Contractors Society, with his idea that “Excellent building is the product of mutual understanding and collaboration between three parties – the building owner, the designer, and the constructor – along with good design and building techniques, which are equally important.” Since then, every year, architectural works have been recognized with this prize for the purpose of generating fine national architectural heritage and contributing to cultural development and global environment conservation. BCS stands for Building Contractors Society. Since the Building Contractors Society and two other organizations was merged in 2011, the Japan Federation of Construction Contractors has taken over the awarding role since the 52nd Prize.
Prize Features
There are a number of architectural prizes inside and outside of Japan. Listed below are the features of BCS prize.
- Eligibility
Buildings constructed in Japan, irrespective of type and size, and which are in service for more than one year are eligible for selection. - Selection Criteria
A comprehensive evaluation method is adopted, consisting of project planning, design, construction, operation and maintenance management of building and environment. - Prize Candidates
Prizes are awarded to three parties: building owner, designer, and constructor. This is based on the philosophy that the united strength of three parties is essential for the building to have social value, and to maintain its continuity; the building owner’s understanding of city formation and community development, the designer’s rich creativity, and the constructor’s advanced technology. - Special Prize
A special prize is awarded for the building that is particularly outstanding for its initiative in dealing with unique challenges, such as consideration of the environment, application of innovative technology, continuation of traditional craftsmanship in building restoration, and promotion of urban redevelopment. (From the 18th to 60th Prize) - Prize-winners’ Collection
BCS Prize-winning works are compiled in a book (written in both Japanese and English) to introduce the prize- winning works as the nation’s leading architecture.
History of BCS Prize
 Logo of Building Contractors Society
This square graphic with building design inside was trademarked in 1985 by Building Contractors Society
Logo of Building Contractors Society
This square graphic with building design inside was trademarked in 1985 by Building Contractors Society
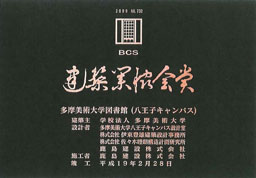 Prize panel
Bronze plate awarded to building owner and embedded in the prize-winning building (until the 51st Prize)
Prize panel
Bronze plate awarded to building owner and embedded in the prize-winning building (until the 51st Prize)
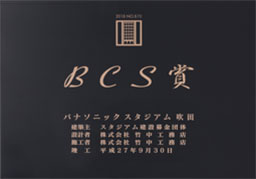 Prize panel
Current bronze plate with the title “BCS Prize” (from the 52nd Prize)
Prize panel
Current bronze plate with the title “BCS Prize” (from the 52nd Prize)
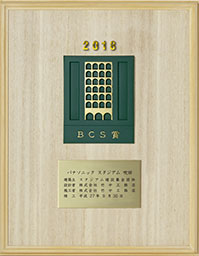 Prize plaque
Awarded to designer and constructor (Representative for Joint Ventures since 2006)
Prize plaque
Awarded to designer and constructor (Representative for Joint Ventures since 2006)
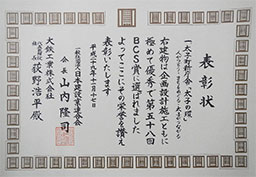 Certificate of commendation
Awarded to each prize-winner
Certificate of commendation
Awarded to each prize-winner
From the foundation of the 1st Prize until the 51st Prize, “Building Contractors Society Prize” was engraved on the Prize panel. Later, after the merger of the Building Contractors Society into the Japan Federation of Construction Contractors, the prize title was changed to the familiar and widely used “BCS Prize” from the 52nd Prize.
While the BCS Prize has been reviewed and given minor modifications in response to the changing needs of the times through a period of 60 years, including the change of title, its spirit and intention remain unchanged.
1. Number of prize-winning works and formation of Special Prize
For the 1st Prize, the following 10 works are awarded.
・Tokyo Tower
・Nippon Life Insurance Company South Building
・Hosei University building
・Tokyo Keizai University Main Building
・Kagawa Prefecture Office Building
・Yahata Civic Hall
・Keio University Mita Campus
・New Asahi Building
・Yokohama International Silk Trade Center
・New Sumitomo Building
Since its foundation, 10 works were awarded every year. However, from the13th Prize, approximately 15 works have been selected in response to the growing number of applications.
In the 18th Prize selection, there was an application regarding restoration of the three-storied pagoda of Horinji Temple. The Selection Committee held a discussion and decided to evaluate this in view of the “continuation of traditional craftsmanship in building restoration”, and thus the Special Prize was formed for this category. Later, eligibility for the Special Prize was gradually extended and now includes “buildings particularly outstanding for their initiative in dealing with unique challenges, such as consideration of the environment, application of innovative technology, continuation of traditional craftsmanship in building restoration, and promotion of urban redevelopment.”
The BCS Prize awards one building alone. However, along with the establishment of the Special Prize, building assembly is now also eligible for the Prize. This is in accordance with the idea that redevelopment projects and building assemblies such as housing complexes comprise urban design to be highly evaluated with its components: the individual building, the efforts of people concerned for community design and development, and the excellent technique and ingenuity of constructors.
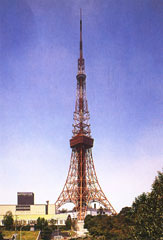 The 1st Prize (1960)
The 1st Prize (1960)
Tokyo Tower
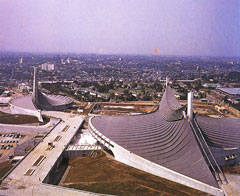 The 6th Prize (1965)
The 6th Prize (1965)
National Gymnasium for Tokyo Olympics
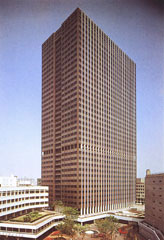 The 10th Prize (1969)
The 10th Prize (1969)
Kasumigaseki Building
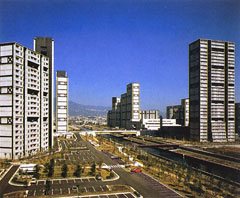 The 22nd Prize (1981)
The 22nd Prize (1981)
Ashiyahama Seaside Town
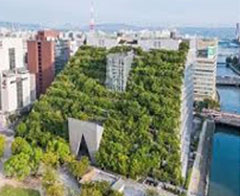 The 37th Prize (1996)
The 37th Prize (1996)
ACROS Fukuoka
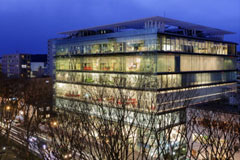 The 43rd Prize (2002)
The 43rd Prize (2002)
Sendai Mediatheque
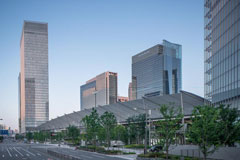 58th Prize (2017)
58th Prize (2017)
Tokyo Station Yaesu Development: Granroof, GranTokyo North Tower, GranTokyo South Tower, Station Square
2. Selection Committee
The 1st awarded works were selected by the iconic 11 architects listed below, who represent the architecture industry of that time.
・Hiroshi Oe・Kyusuke Ozaki・Ushijiro Kurachi・Hajime Shimizu
・Yoshiro Taniguchi・Kameki Tsuchiura・Kenzo Tohata・Ryokichi Nakada
・Kiyoo Matsushita・Gunpei Matsuda・Togo Murano
Later, from the 4th Prize, a total of 12 judges formed the Selection Committee, four each from the areas of academic experts, architects, and personnel related to construction.
At the beginning, a Chairman was elected for the Committee, but since the 4th Prize, consensus-based decision-making has been adopted.
3. Field Investigation
Prize applications are sent in January every year. Eligible buildings should have a period of at least one year in service as of the end of April of that year. The reason for this regulation is that this prize is focused on “fine construction”, and “building status of maintenance management and utilization”. Therefore, the field investigation is an essential part of the selection process to visit the location and evaluate the status of the building in service.
Field investigations have been conducted ever since the 1st Prize selection. From the 4th Prize, 12 judges were divided into four groups and each group conducts its own investigation. At the beginning, all eligible buildings were investigated. However, in order to deal with the increasing number of applications, field investigations have been conducted only after the primary selection (document screening process) since the 22nd Prize.
The building owner, the designer, the constructor, and the building manager are required to be present at the time of the field investigation. The investigation includes a tour of the building and interviews about the entire building process from project planning to design, construction, operation and maintenance management. Three judges who visited the building discuss it for evaluation.
After denoting that it is common to have conflicting opinions between people of different positions in the construction industry, one former judge of the Selection Committee gave this comment on the scene when discussing a work’s adequacy for the Prize: “At the moment of the comprehensive evaluation of the BCS Prize selection, it was surprising how all of us – the construction specialist, the construction planner and operator, and me, from a university background – reached the same decision. For me, it was a very rare opportunity to realize that we share the same cultural background of the building no matter what position we may have.” (Reference 4)
4. Evaluation Criteria
Evaluation criteria for selection is fundamentally unchangeable, and has never been wavered since the foundation of the Prize. However, with changes in society’s demands for architecture, the evaluation points and method have been reviewed as follows.
・12th Prize: As interest in environment issues were awoken, conformity with the surrounding environment was evaluated.
・16th Prize: In view of the development of urban environments, contribution at the stage of construction planning was evaluated.
・41st Prize: On the instruction for applicants, an “Environment” section was created to express “harmony with the local environment, consideration for global environment, and development of the surrounding environment”.
・50th and 57th Prize: CASBEE Rank, BEE value, and BEI value became mandatory items to fill out in the application form.
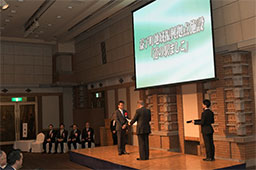 Award Ceremony
Award Ceremony
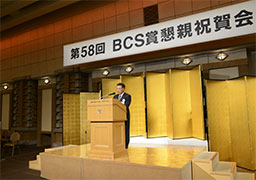 Convivial Celebration Party
Convivial Celebration Party
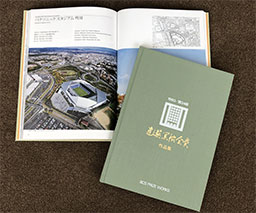 Award-winning works collection
Prize-winning works are compiled in the collection book (in Japanese and English), and offered not only to the winner but also to architecture-related government offices, educational institutions, libraries, and embassies of various countries.
Award-winning works collection
Prize-winning works are compiled in the collection book (in Japanese and English), and offered not only to the winner but also to architecture-related government offices, educational institutions, libraries, and embassies of various countries.
5. Awarding and Public Relations
Prize-winning works are announced in July, and the Award Ceremony is held in November, inviting the building owner, designer, and constructor of each prize-winning work. Followed by the selection report delivered by the representative of the Selection Committee and greetings from the honorable guests, certificates of commendation are conferred to the building owners of each prize as the representatives of the team. Remarks from the representative building owner conclude the ceremony. With a number of personnel related to the prize-winning works present, this lively scene is taken over to the following Convivial Celebration Party. It serves as a rare opportunity for people form different positions, such as building owner, designer, constructor and academic expert, to assemble together in a friendly atmosphere.
The “BCS Prize-winning Works Collection” – which preserves the record of the prize-winning works each year for future generations – is published before the time of the award ceremony. This collection is offered to each Prize-winner and all attendees at the ceremony. For the purpose of widely publicizing the BCS Prize, it is also sent to all related quarters such as university departments of architecture.
Reference
- BCS Prize-winning Works Guidebook, 1993, Building Contractors Society
- 50-year History of Building Contractors Society, 2009, Building Contractors Society
- Shinkenchiku Extra Edition: Building Contractors Society Prize Over 50 Years – Architecture through its prize-winning-works 1960- 2009, Shinkenchiku-Sha Co., Ltd., 2009
- Shuichi Matsumura, “Undercurrent of Japanese architectural culture - On the occasion of 50th anniversary of the foundation of the Building Constructors Society Prize (BCS Prize)”, Shinkenchiku, Nov. 2009 issue
- Jyunji Suga, “BCS Prize – Its foundation and Now”, Architecture Magazine, Vol. 132, No. 1698, Architectural Institute of Japan, 2017
Transition of Building Use
Until the 60th year from its foundation, the number of BCS Prize-awarded works amounts to a total of 958. With the idea that these buildings themselves depict the transition of Japanese architecture since 1955, the aggregated data of building use in prize-winning works is shown as per the figure below. In the first period, from the 1st to the 20th Prize, it stands out that office buildings accounts for more than 30%, equivalent to one third of the Prize-winners. Later, this ratio dropped from the second period starting from the 21st Prize, and in the third period from the 41st to the 60th Prize, it only accounts for a little more than 10% of the total. Public offices and facilities are the same, as the ratio keeps decreasing. On the other hand, a dramatic growth in numbers is observed in school facilities and complex facilities. As for museums, which had always accounted for a certain ratio, the ratio expanded remarkably in the period of the 21st to the 40th Prize, accounting for the largest portion among all the prize-winning works. In the “Other” category, which includes showrooms, hotels, resort houses, hospitals, medical facilities, welfare facilities, training facilities, factories, stations, terminals, and historic buildings, etc., buildings with a wide range of uses are awarded despite being small in number.
*Building use in this figure is based on the description of application documents classified by the BCS Prize Secretariat.
